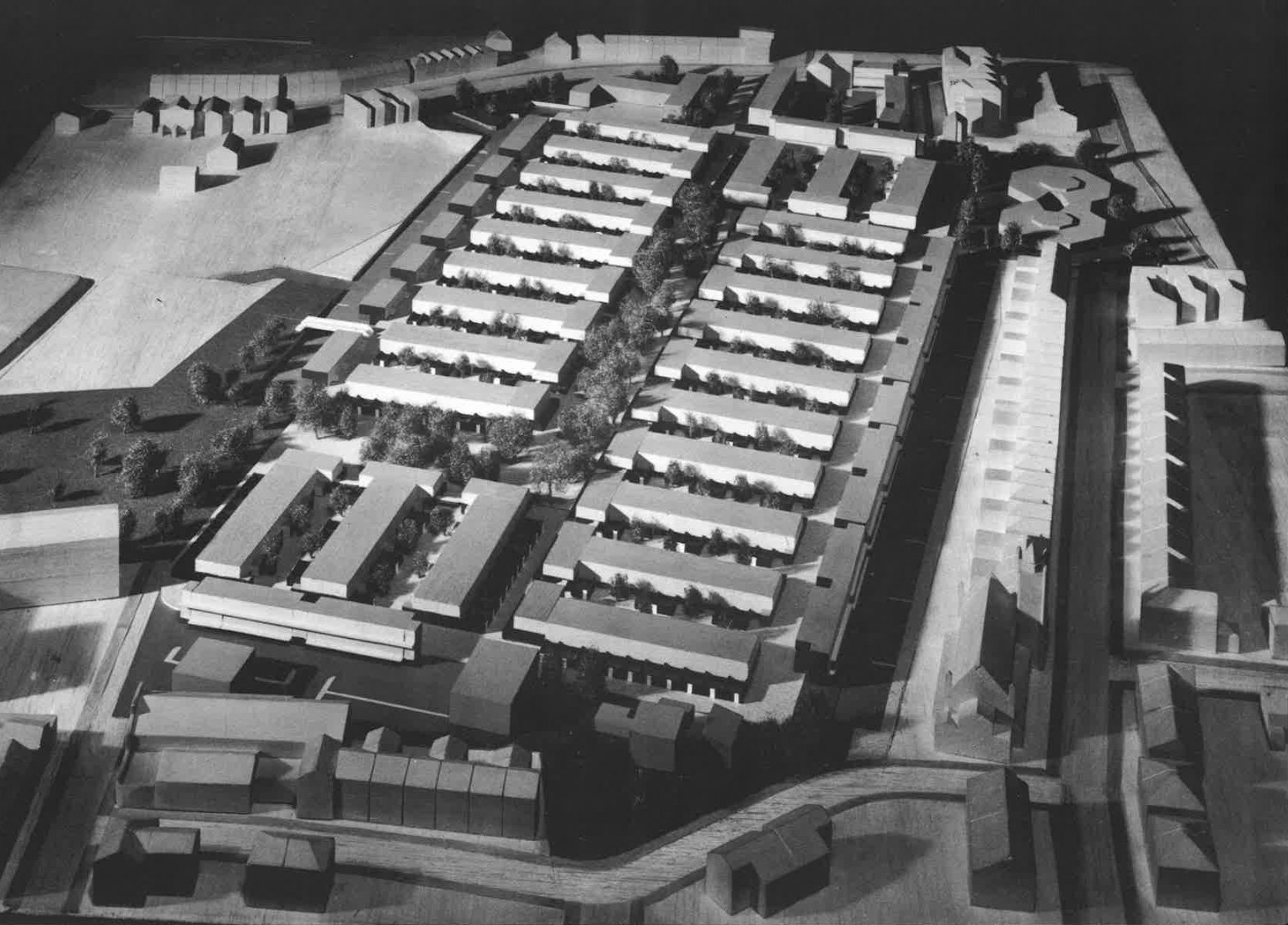Blenheim Gardens estate
Saturday 17th and Sunday 18th September 2022 both at 1530
A walking tour with Rob Loader
Blenheim Gardens Estate was designed and built in the late 1960s - early 1970s by Lambeth’s Architecture Department under Ted Hollamby. It marks the shift from system-built high-rise towards communal and pedestrian-dominated spaces.
Blenheim Gardens was conceived well before the tragic collapse at Ronan Point in May 1968, and constituted an early experiment in the critical reappraisal of housing form in Britain. Early voices of discontent against redevelopment in large-scale, system-built and multi-storey buildings had surfaced in the previous decade. Willmott and Young’s sociological study, ‘Family and Kinship in East London’ (1957) positively described the social relationships and networks of support that constitute “social capital” in the community life of nineteenth century terraced streets.
Bleinheim Gardens shortly after completion
Later in 1961 Jane Jacobs had published ‘The Death and Life of Great American Cities’ to highlight aspects of communal form that influence public life. It is not difficult to see that the alternating entrances that allow passive surveillance from kitchen windows along the length of each walkway can be a response to Jacobs: “there must be eyes upon the street, eyes belonging to those we might call the natural proprietors of the street. The buildings on a street equipped to handle strangers and to insure the safety of both residents and strangers, must be oriented to the street. They cannot turn their backs or blank sides on it and leave it blind.”
The vision of neighbourly chatting in the architects’ perspective drawing indicates a significant shift of emphasis to communal relationships and away from the megastructures and systems building approach of the 1950s and early 1960s.
Most of the low-rise and high density housing that is appreciated in local authority building programmes followed after the design and approval of Blenheim Gardens by Lambeth Councillors in November 1967. Earlier in that year Neave Brown had published a call for low-rise, high-density housing in his article, ‘The Form of Housing’:
“Build low, to fill the site, to geometrically define open space, to integrate … to return to housing the traditional quality of continuous background stuff, anonymous, cellular, repetitive, that has always been its virtue.”
Blenheim Gardens, model
However, Brown’s most celebrated work, the Alexandra Road Estate (which, in fact, extended up to seven floors in places) was not designed until the following year. Lambeth’s Central Hill had already been presented to Councillors in 1966 and Cressingham Gardens followed in January 1969. This was a particularly rich period of architectural development in Lambeth, which under the leadership of Ted (Edward) Hollamby, was at the forefront of developing innovative social housing.
Docomomo will be leading a guided walk around Blenheim Gardens with visits to typical houses this Saturday and Sunday at 15.00-16.30.
Axonometric view of 6 person house, Blenheim Gardens





