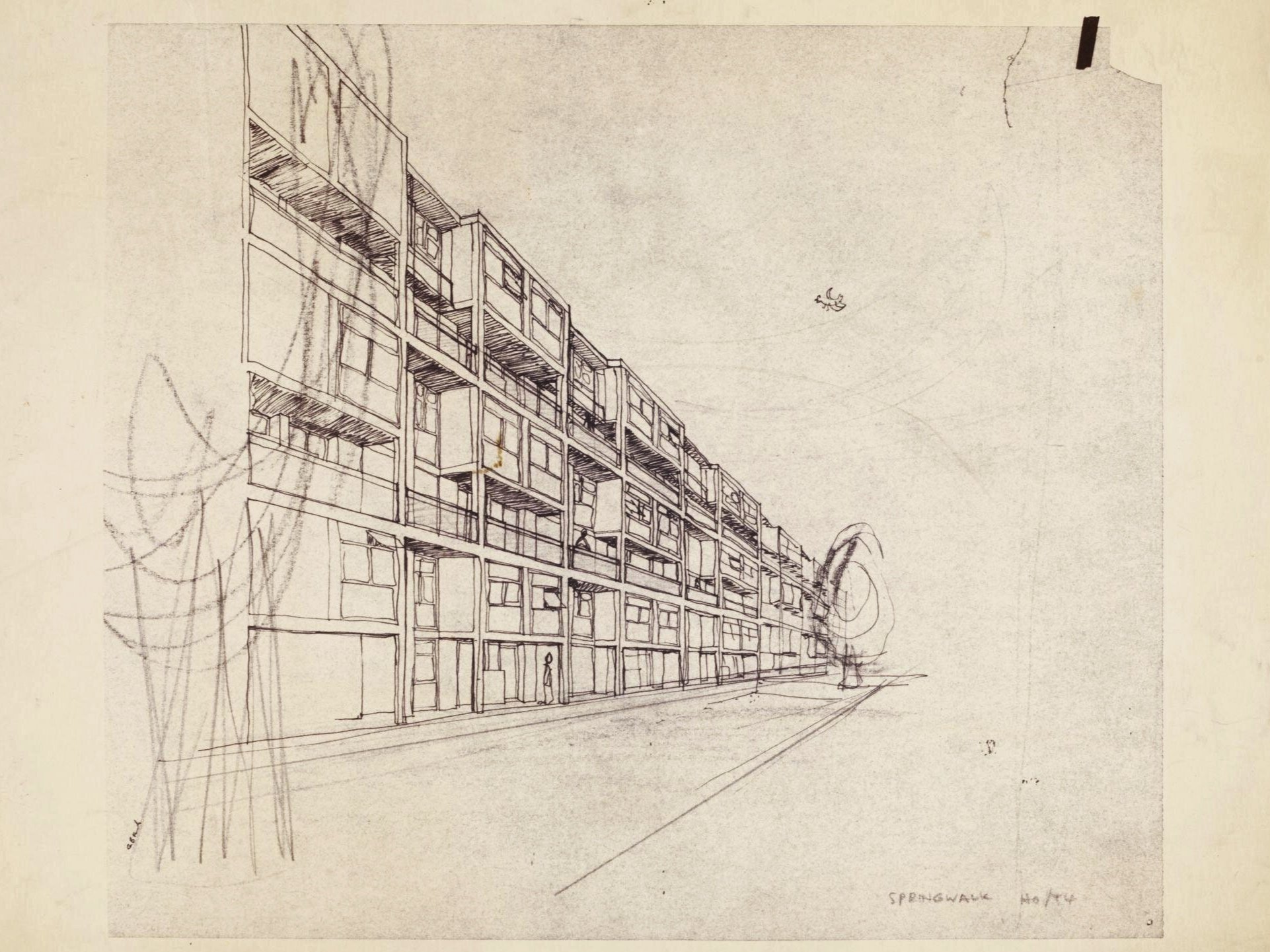George Finch: The LCC years
George’s sketch of his 6 storey maisonettes at Spring Walk
A Walk with Tom Cordell and Philip Boyle
Rescheduled due to heat and strikes
Now Saturday 27th August 2022, 1000-1700, meeting outside the Whitechapel Gallery, Aldgate East, London.
The quintessential welfare state architect, George Finch is best known for his work for the London Borough of Lambeth: in particular Lambeth Towers and the Grade II listed Brixton Rec. But these achievements have overshadowed his earlier housing work for the London County Council (LCC). This walk will look at three of George’s LCC housing schemes, and compare them to one of his later better known schemes in Lambeth.
George Finch, 1950s
If the kind of projects George carried out were typical for public sector architects of his generation, his background was unusual in the public school dominated professional world of the 1950s and 60s. He was born in 1930 in Tottenham, the son of a milkman, turned bus conductor. George described his parents as working class Tories, and joked that perhaps by naming him after George Bernard Shaw they’d unwittingly placed him on a path of lifelong socialist commitment. Like many children of his generation, his education was disrupted by World War Two, and he was evacuated to Saffron Walden and sent to the local grammar school. By this age he was already sure he wanted to be an architect, and after an unsatisfactory experience at the North London Polytechnic, he won the only LCC scholarship to the Architectural Association that year. As a student he wrote to Le Corbusier asking to see the Unité d'habitation, and armed with the Le Corbusier’s letter in response, rode from London to Marseille on a motorbike to tour the as then unfinished building. His later career would demonstrate that he had fully digested lessons from Le Corbusier, bypassing the urge of many of his contemporaries to imitate.
Spring Walk, Whitechapel, London. George’s first big project at the LCC, he pushed the boundaries of what was possible within the then doctrine of mixed (height) development, by including these 2 storey houses, the first built in by the LCC in the inner urban area. Photo: Tom Cordell
From the AA he went to the LCC, where his talent caught the eye of housing chief Kenneth Campbell, who gave George, still in his 20s, a project to develop on an ex-industrial site in Whitechapel. Known as Spring Walk, this will be the first site we visit.
Spring Walk is an example of what in the 1950s was known as mixed development - meaning then a mix of building heights. Here the scheme uses this to create an exciting variation of scale, from the 19 storey tower block that provides a sense of orientation around the estate, down to terraces of 2 storey modernist houses - the first built by the LCC in the area designated by Abercrombie plan as inner urban with a density of 200 person per acre. In part this density is achieved through the use of mid rise blocks - maisonettes (lessons from Corb’s Unité), featuring highly modelled elevations that express each individual dwelling.
Low rise, high density: George’s 1960s mews housing. Angrave Street, Hackney, London.
The second site we will visit is Angrave Street in Haggerston. This was an experimental scheme designed by George with his friend and colleague Rodney Stone in the early months of 1960. It was a response to the critique of post-WW2 redevelopment that developed during the 1950s (most famously in Wilmott and Young’s Family and Kinship in East London, or FAKINEL - say the acronym with a London accent and you’ll get the joke), and attempted to support the community life of the East End through a Modern interpretation of the old city’s alleyways. Widely publicised at the time of construction, and praised by the anarchist housing writer Colin Ward, the scheme deserves more attention today.
The post-WW2 welfare state as compromise between capital and labour: Bank and housing designed by George for the Tustin Street site in Peckham, London.
We will then travel to the third site: Tustin Street, in Peckham.
This is a big scheme, incorporating many of the elements designed for Spring Walk and Angrave Street, reconfigured to suit the site and the brief. Here George reuses the point block design used first at Spring Walk, but in a group of three towers creating what he described as a “dancing” effect. The towers have recently been overclad, while the rest of the estate appears sadly neglected.
When the future was going to be better than now: George’s sketch of his three dancing towers at Cotton Gardens, with happy residents, and Concorde flying overhead.
Our fourth and final stop will be at Cotton Gardens.
This is an example of George’s post-LCC work for the London Borough of Lambeth, where he moved after London’s local government reorganisation in 1965. This estate shows how the ideas seen in George’s LCC housing are developed further, in these large towers containing maisonettes, and low rise housing below.
We will provide all attendees with a digital information pack containing drawings, images, and a written guide to the sites we visit.






